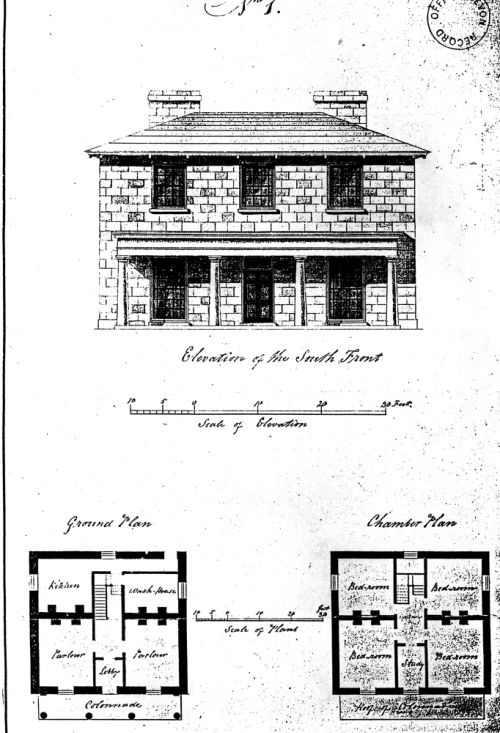
Manaton Rectory plans, c.1830.
Manaton Rectory in 1830. The plans, from the Devon Record Office, show the elevation of the south front and sections of the ground floor and chamber.

SX 7482 8122

Manaton Rectory in 1830. The plans, from the Devon Record Office, show the elevation of the south front and sections of the ground floor and chamber.
