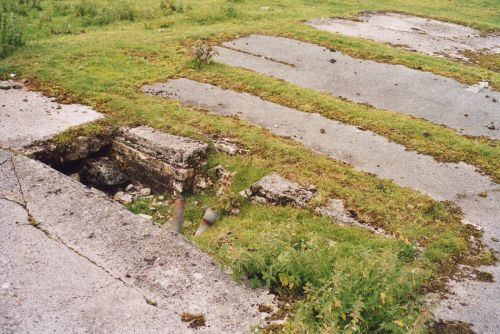
RAF Harrowbeer
Detail of the base of the second watch office (control tower), which replaced the original watch office located in the southeastern part of the airfield in 1942, showing the position of service conduits in the concrete floor. The construction was in permanent 9-inch solid brick, with a concrete floor and roof. On the ground floor was the watch office, forecast room, teleprinter room, met store and rest rooms. On the first floor was the plotting (control) room with the air traffic control equipment, signals office and rest rooms. A second floor room gave a commanding view over most of the site. Photograph taken August 2001.

SX 5096 6807